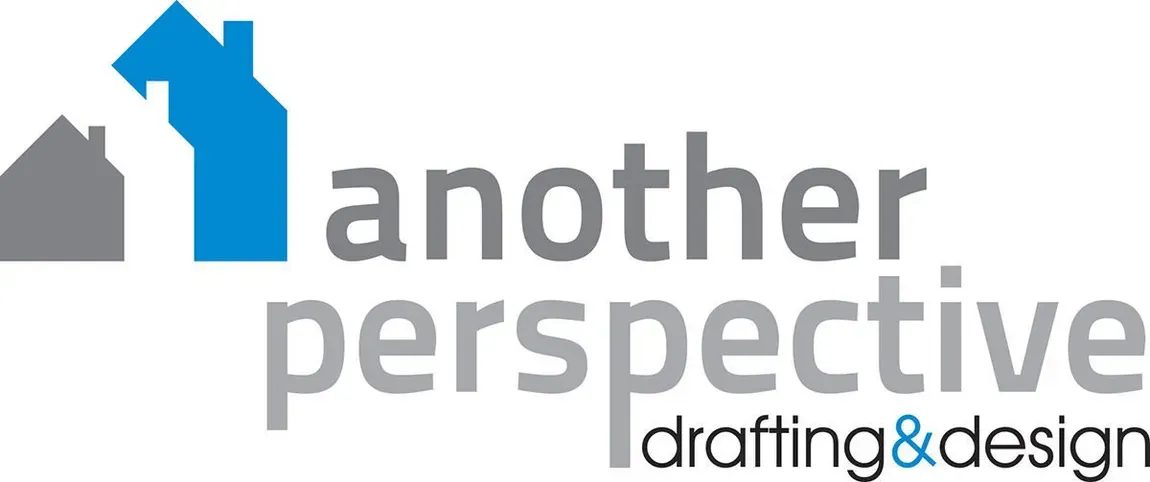Specialty Services for building Projects in Hobart
Another Perspective Design & Drafting offer specialised services including professional 3D laser scanning, 3D rendering, bushfire assessments and thermal performance assessments. Whether you're renovating your home or require detailed property analysis in Hobart and Southern Tasmania, our 3D laser scanning and visualisation provide accurate, detailed representations of your property.
What is 3D Laser Scanning?
Our 3D laser scanning service allows for the efficient capture of highly accurate data, creating a comprehensive point cloud. This point cloud data is the foundation for developing precise 3D models, which can be utilised in various stages of the design process. It is particularly beneficial for properties that lack existing drawings, such as older homes.
3D Rendering and visualisation
To help you visualise your dream home or extensions, we offer high-quality 3D renders using state-of-the-art software. These renders provide a realistic representation of your project's interior and exterior, eliminating guesswork and allowing you to make informed decisions. Our affordable prices make this service accessible to all our clients.
Using REVIT software, we can produce consistent and complete model-based building designs and documentation.
Bushfire Risk Assessment
If your property is located within 100 meters of bushland, it is essential to undergo a bushfire risk assessment. Another Perspective is an accredited Bushfire Hazard Practitioner equipped to conduct these assessments. By evaluating the potential risks and requirements related to bushfires, we ensure that your project complies with safety regulations and can proceed smoothly.
For more information on bushfire safety and regulations, you can visit the Tasmanian Fire Service website at the following links:
Thermal Performance Assessments
Thermal performance assessments are...
Who Our specialty Services Can Help
Our specialty services cater to a diverse range of clients and purposes, including:
- Commercial sites for refits: We assist businesses in optimising their spaces by providing detailed representations, allowing for efficient planning and design implementation.
- Existing homes without drawings: For properties lacking accurate measurements, our scanning enables us to capture precise dimensions, facilitating renovations, alterations, or extensions with confidence.
- Assessments for insurance purposes: In cases like roof replacements, our services offer valuable documentation supporting accurate assessments and insurance claims.
- Engineers
- Architects
- Heritage Consultants
To bring your vision to life with 3D visualisation, contact us at 03 6231 4122.
Contact Information
Phone: (03) 6231 4122
Biggins Building, Level 1, 67 Letitia Street, North Hobart, TAS, 7000
Business Hours
- Mon - Fri
- -
- Sat - Sun
- Closed
Licensed Residential Designer Tas
Accredited Bushfire Hazard Practitioner - BFP-136
Thermal Performance Rating (6-star) through Design Matters
